
Loading...

We are delighted to present the stunning ‘Wunderbar Lodge’, opening December 2021!
Wunderbar Lodge is a centrally located, traditional Austrian Chalet, oozing with history and charm. As one of the few-remaining historical buildings in St Anton, we can ensure your stay will be complete with all the comforts needed to really feel at home!
Perfectly located, this is a true ski-in, ski-out chalet, hidden on a quiet street only 20 metres from the Rendl Lift station and 200 metres from the pedestrianised zone.
 Alcohol included
Alcohol included
Wunderbar Lodge boasts one of the best locations in St Anton! Situated on a quiet residential road, you are literally a stones throw from the beautiful Rendl home-run (Red no.1) and the Rendlbahn lift station.
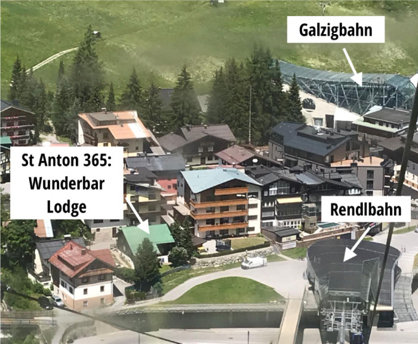
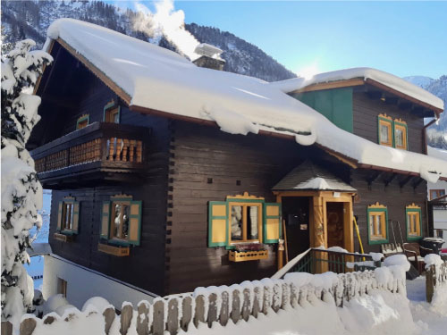
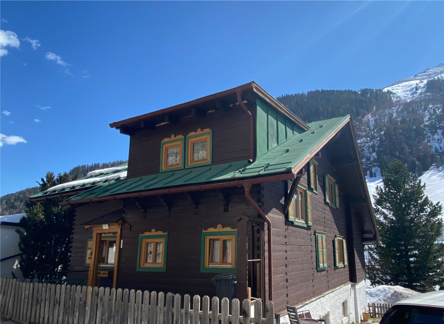
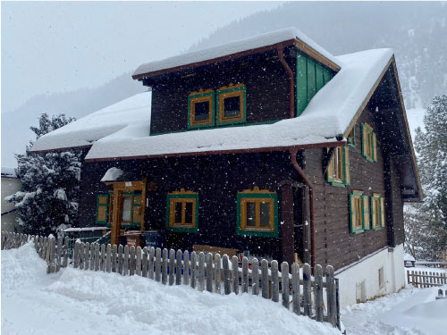
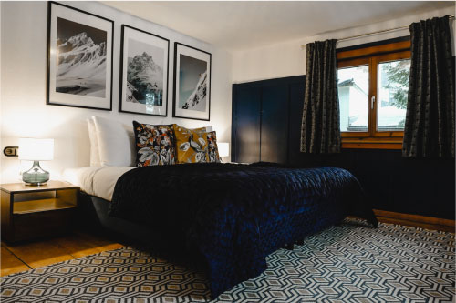
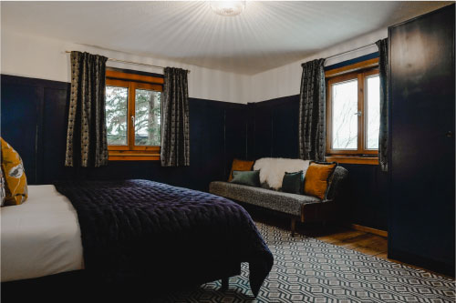
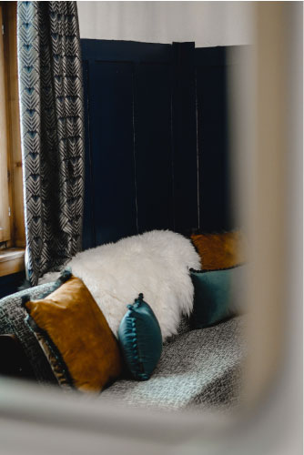
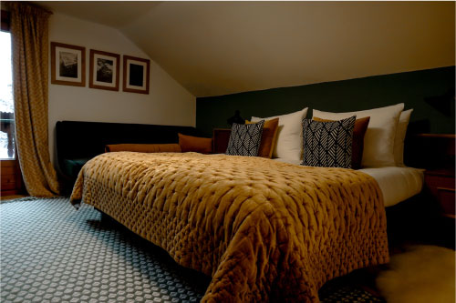
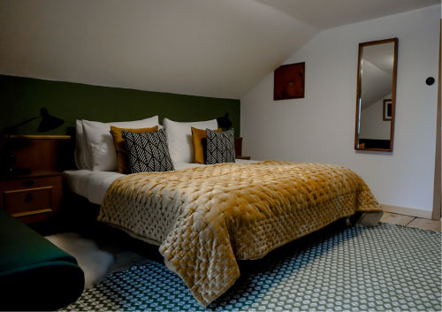
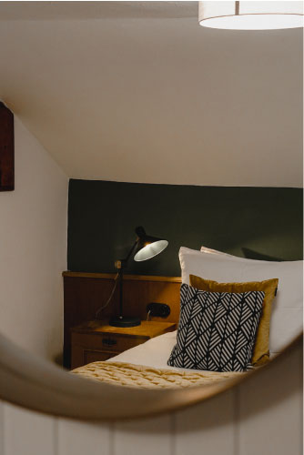
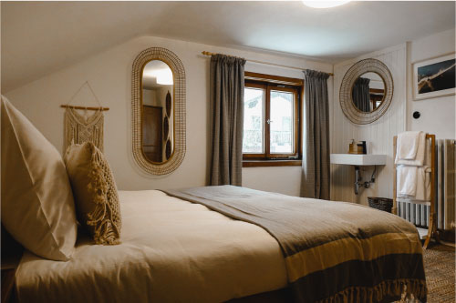
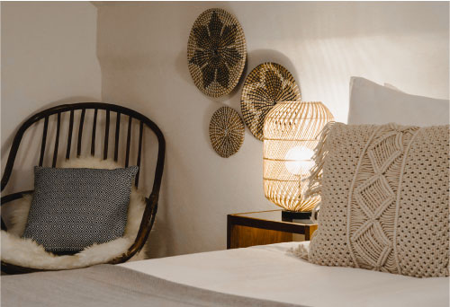
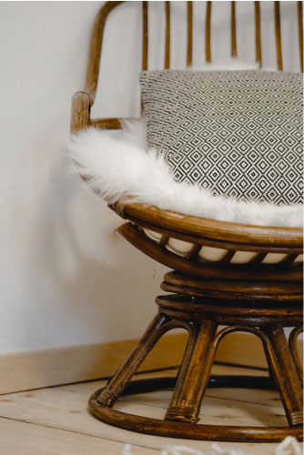
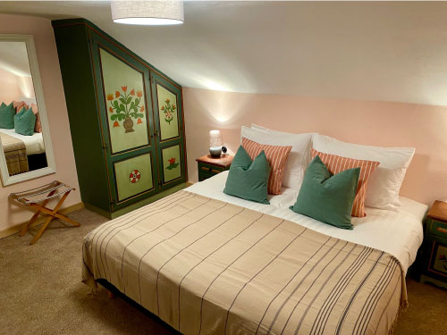
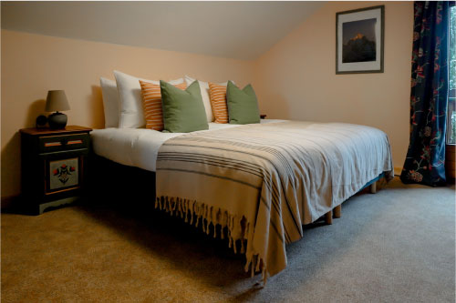
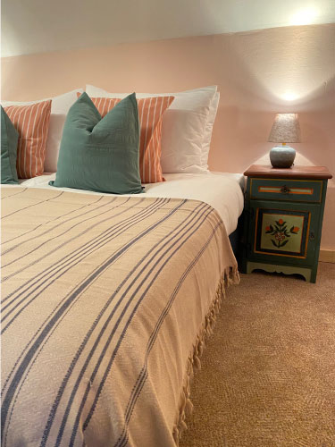
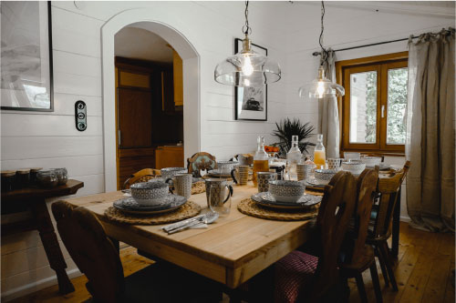
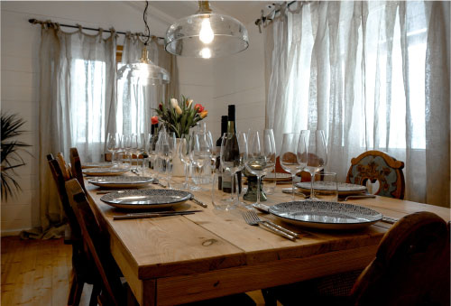
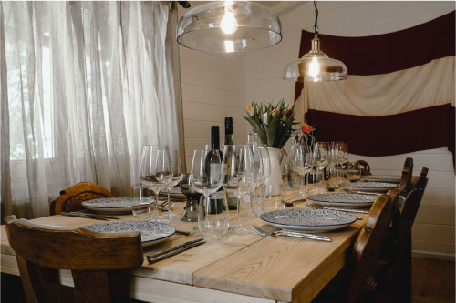
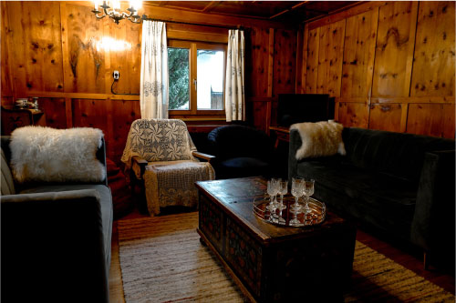
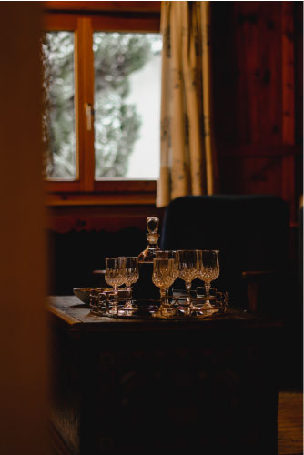
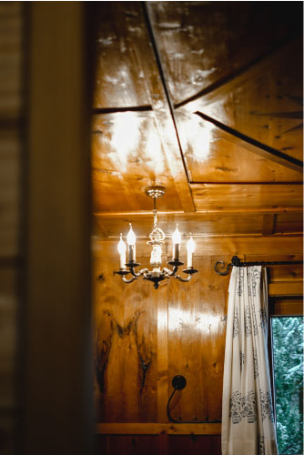
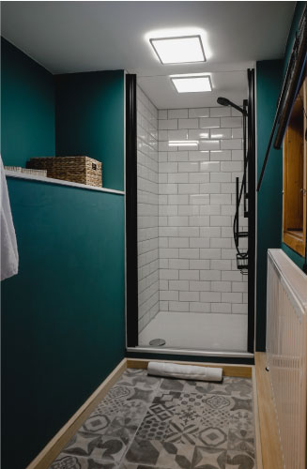
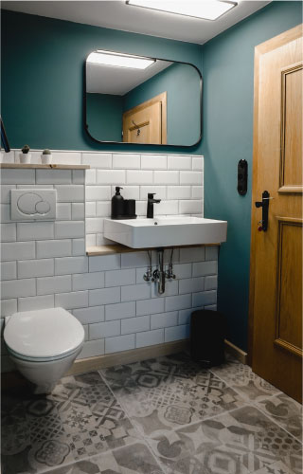
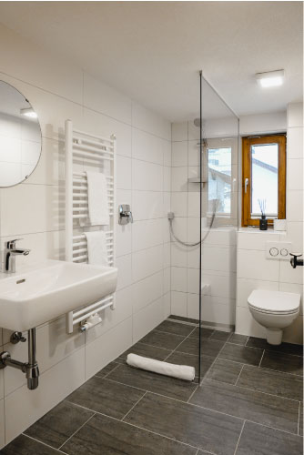
BEDROOMS:
– 3 spacious double bedrooms (all beds are Austrian twins)
– 1 double / triple bedroom
– 1 x single bedroom
– All bedrooms contain a basin.
BATHROOMS:
– 2 shared bathrooms with large walk-in showers and WC
– 1 WC.
COMMUNAL AREAS:
– Traditional wood panelled living room with television.
– Cosy dining room with a large table, sitting 9 comfortably.
– Kitchen area containing all necessities for a self-catered stay.
– Boot room with heated boot rack.
– Private South-facing garden with beautiful views of the Rendl mountain.
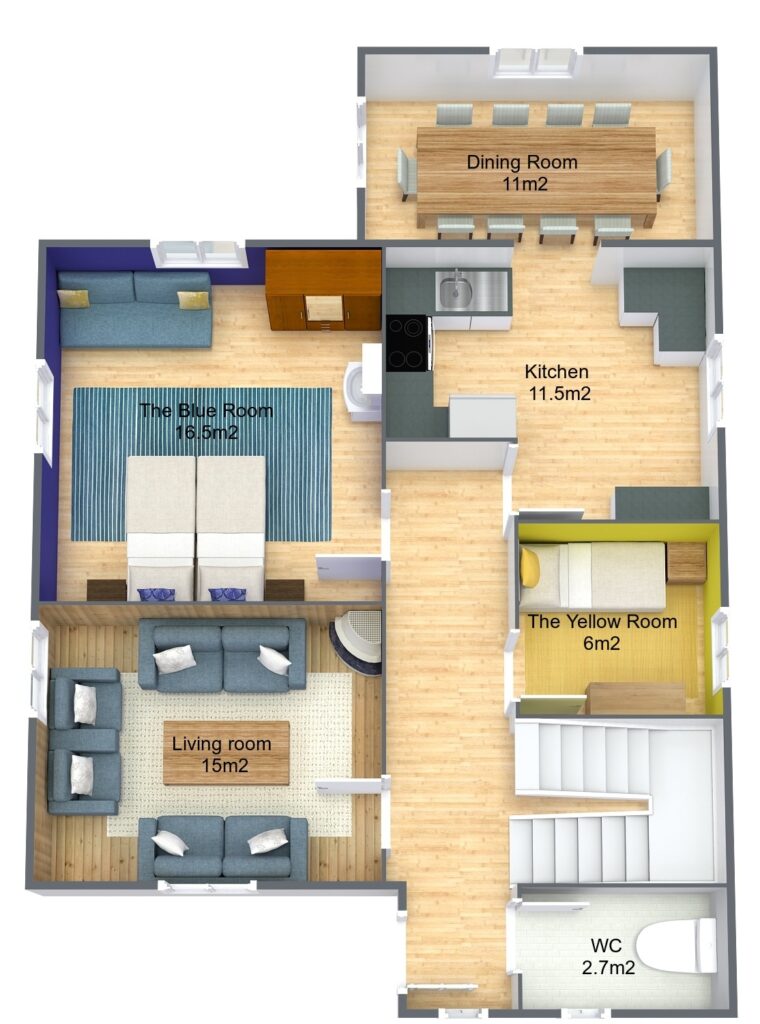
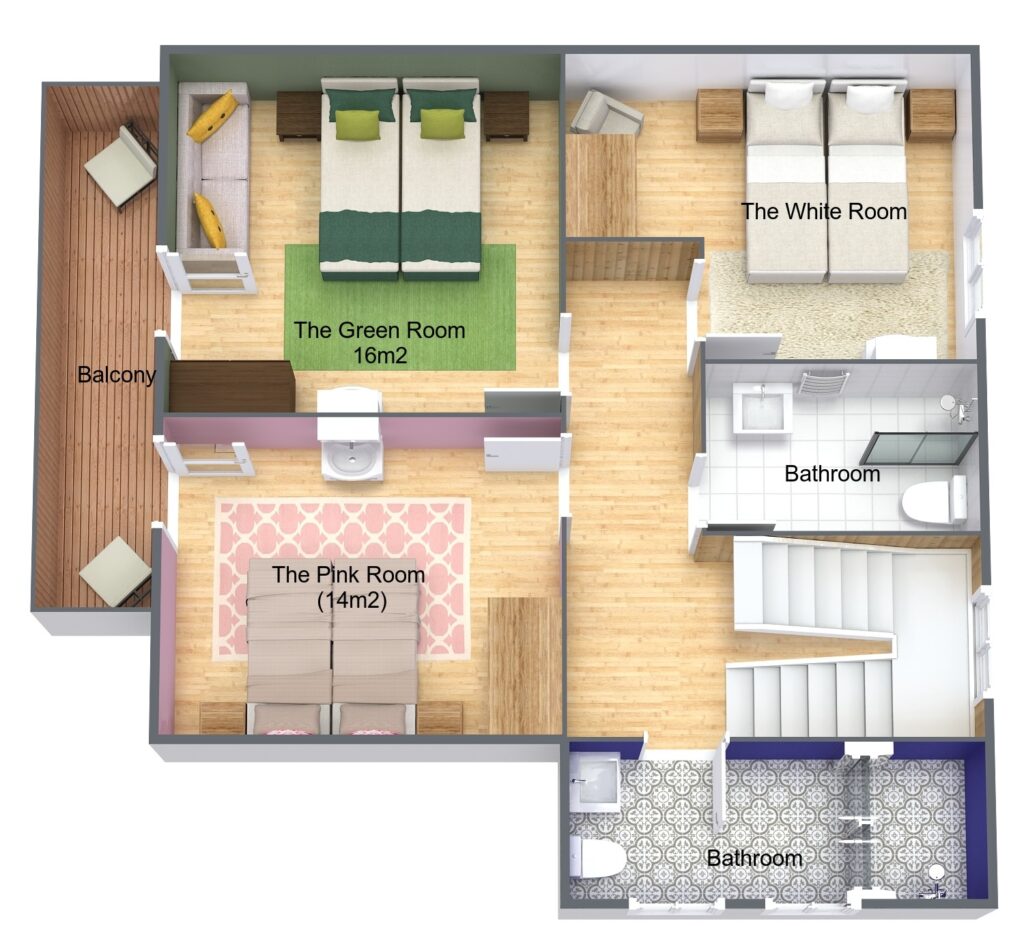
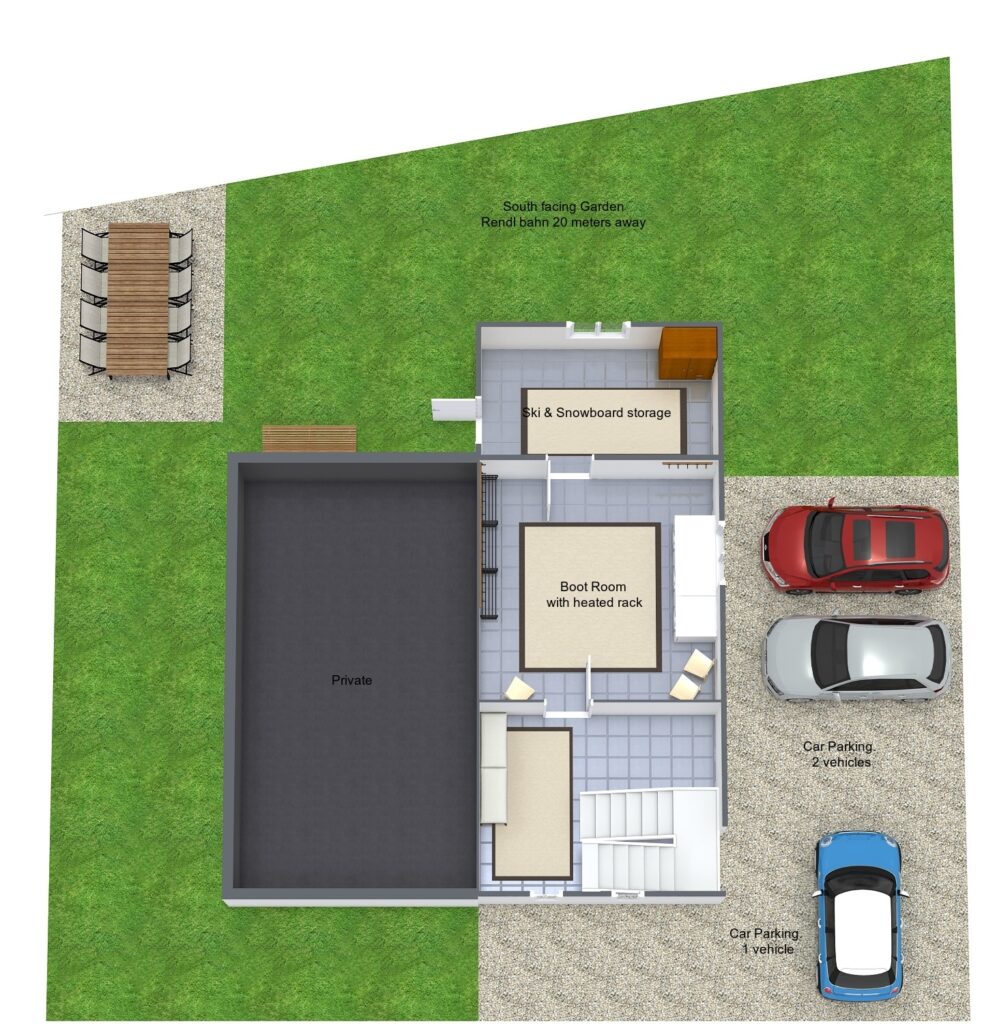
Floor plans are conceptual, for illustrative purposes to convey the layout and size of the chalet. Furniture placement and measurements are not exact